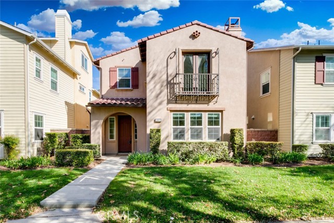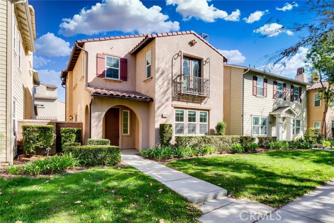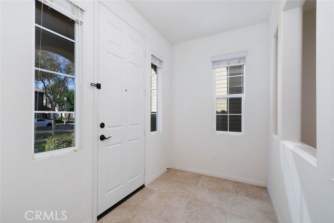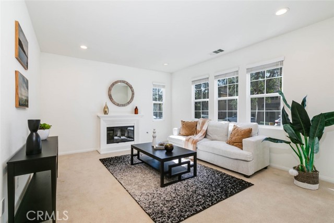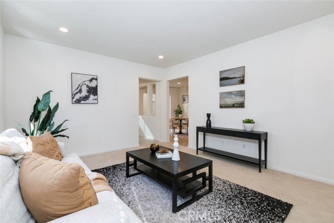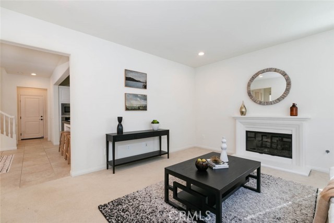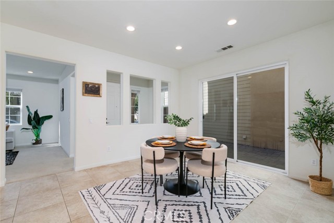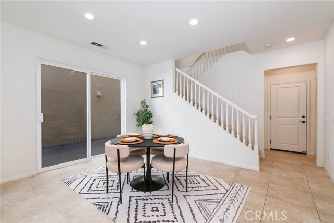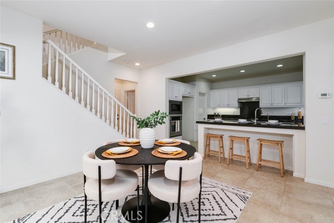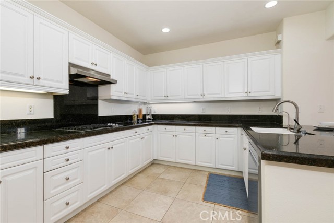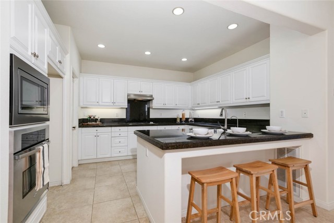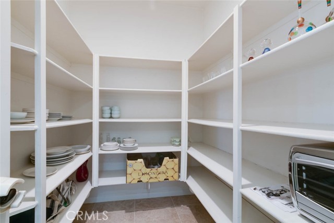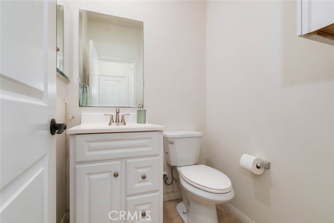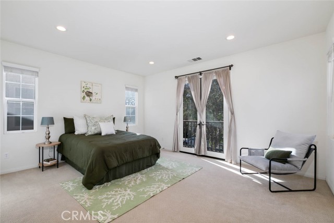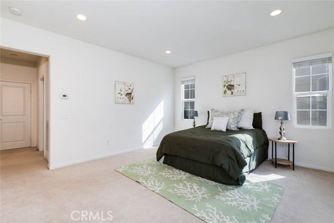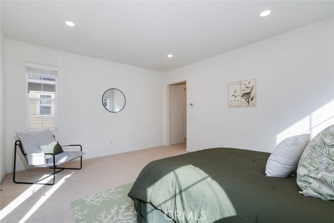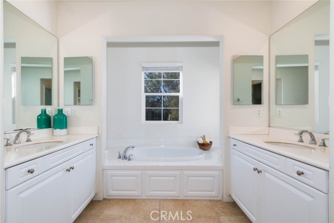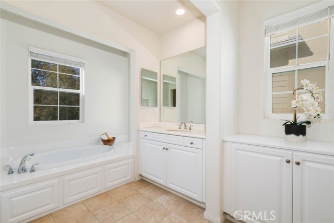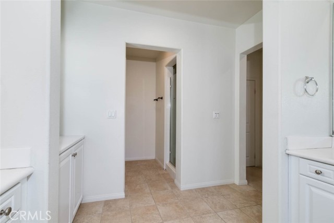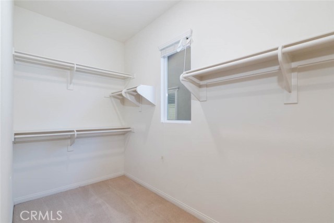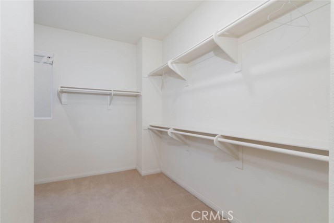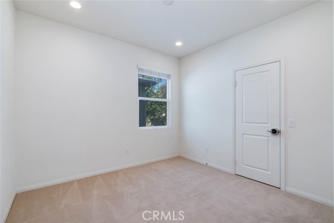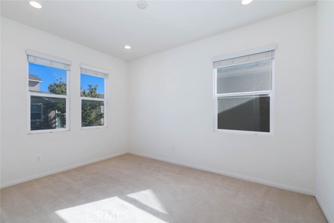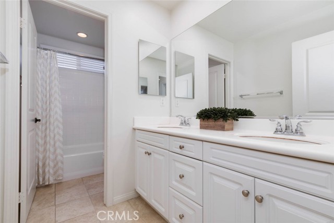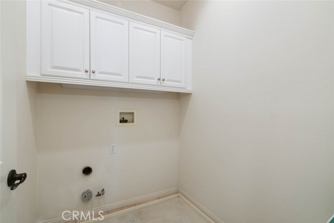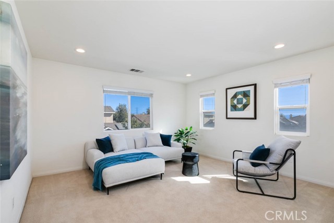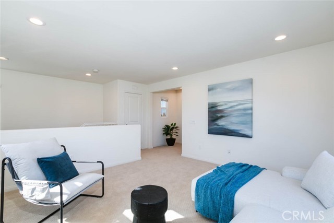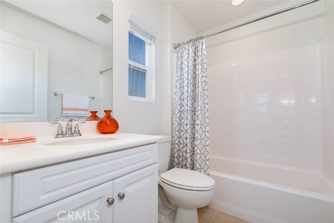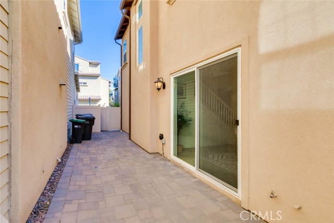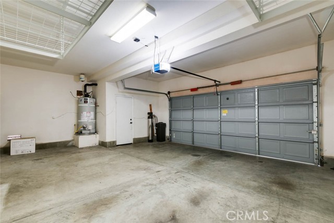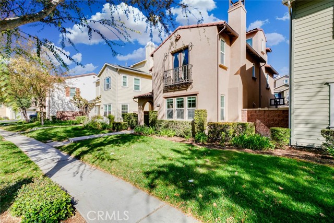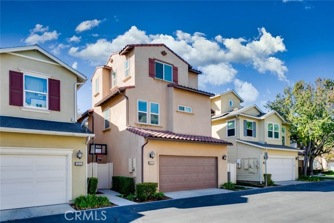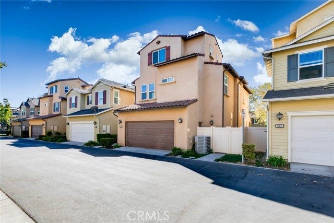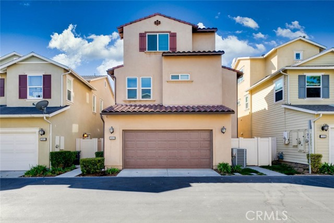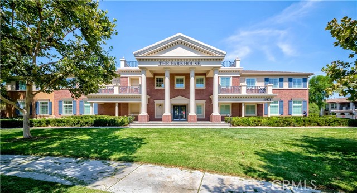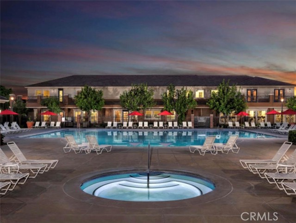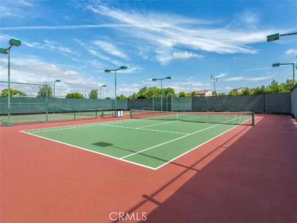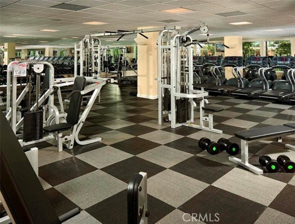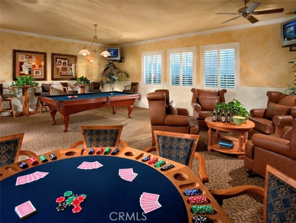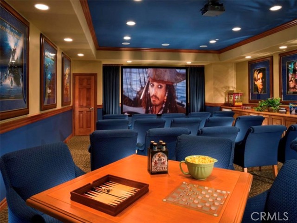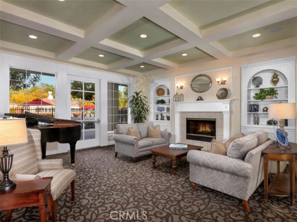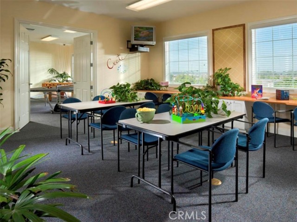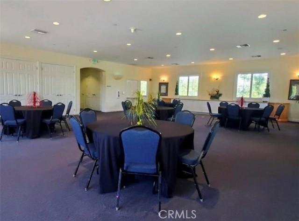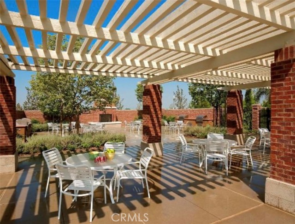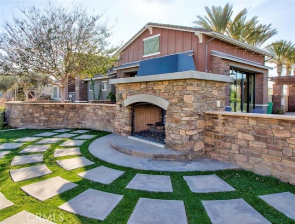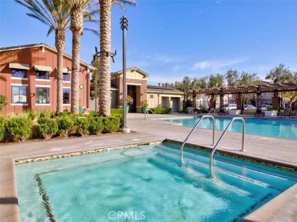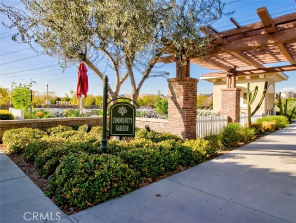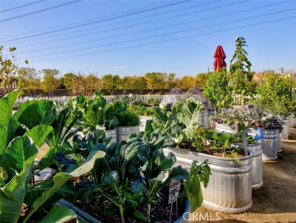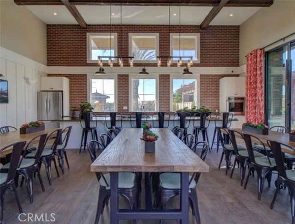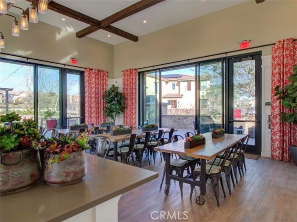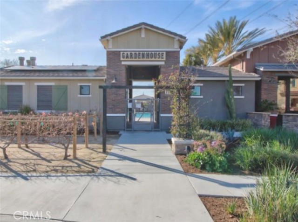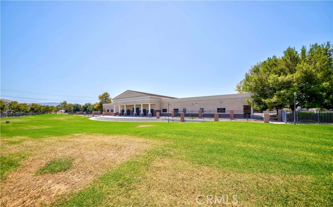Description
This well-designed home offers peaceful views of the greenbelt and is only a half mile walk to Cal Aero Preserve Academy and The Parkhouse. Excellent School district. With 3 spacious bedrooms plus a versatile loft(4th bedroom) and 3 ½ baths, this home provides a perfect amount of living space. The tri-level plan offers a main floor living room which seamlessly connects to the gourmet style kitchen. This culinary setup is a chef’s dream replete with granite countertops, a spacious walk-in pantry, a breakfast bar, andabundant cabinetry to accommodate all your storage needs. Adjacent to the kitchen is a combination dining/family room with sliding doors opening to a beautifully hardscaped side yard. The attached two-car garage is also connected to the home’s main level and offers direct access. The second levelfeatures three private bedrooms, separate Air Conditiner unit, including the luxurious primary suite with a Juliet balcony, a large walk-in closet, and ensuite bathroom. Enjoy spa-like relaxationboasting dual sinks, a separate vanity, a sunken tub, and a fully tiled walk-in shower. The additional bedrooms are generously sized, each with its own walk-in closet. The extensive third level is a private retreat and provides another bathroom and closet. This versatile space can be used as a guest suite, home office, or game room. Water softner system included. As original owners, the residents have cherished the walkable access to The Parkhouse, where amenities abound, including a gym, billiard room, library, theater, tennis courts, pool, spas, children’s pool, BBQ areas, and more. The communityalso features fully equipped fitness centers, walking trails, resort-style pools, lighted tennis courts, tot lots, a dog park, and a variety of resident clubhouses, alldesigned to enhance your daily routine with activity and life connections
Map Location
Listing provided courtesy of Christine Kim of RE/MAX GALAXY. Last updated 2024-11-21 09:28:18.000000. Listing information © 2024 CRMLS.



