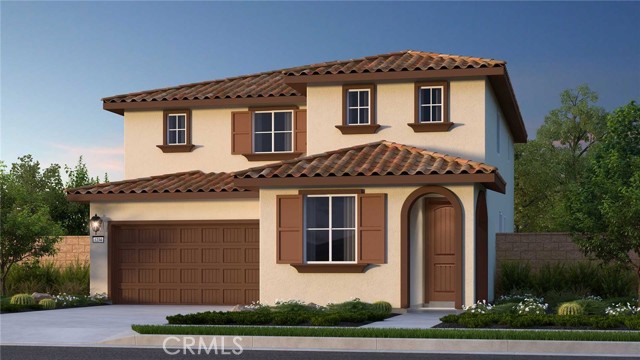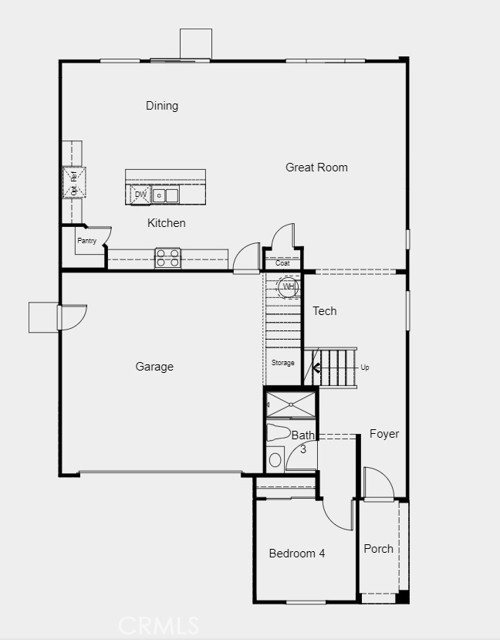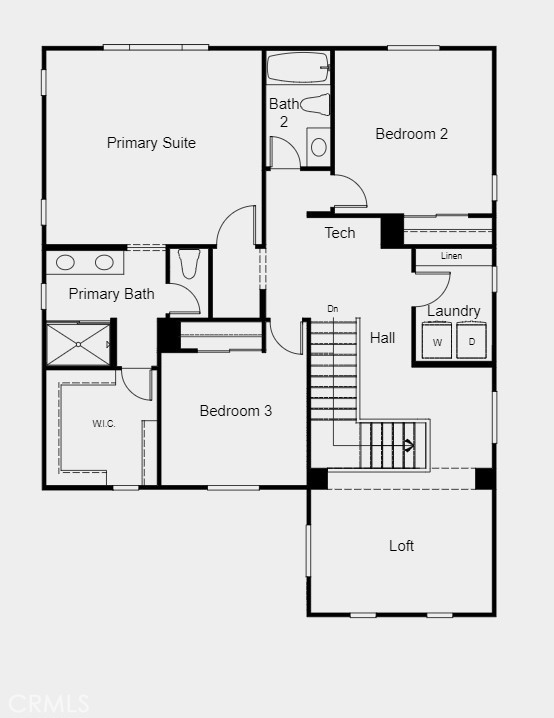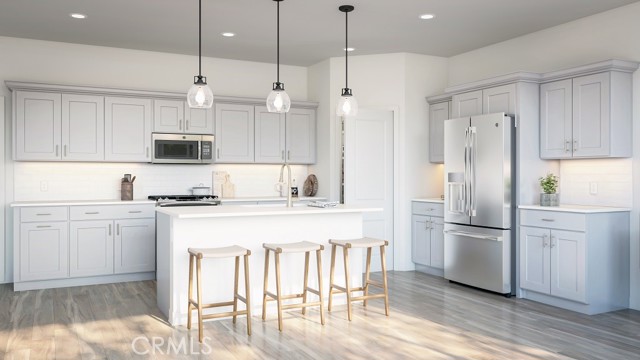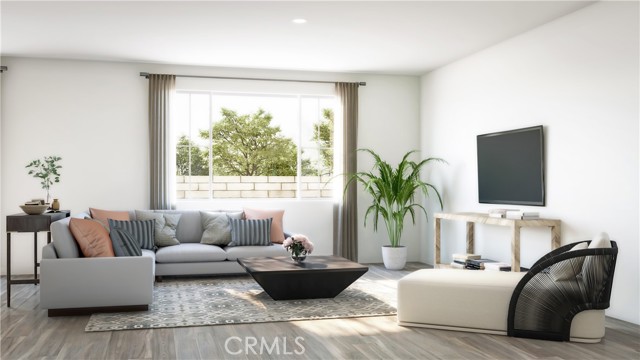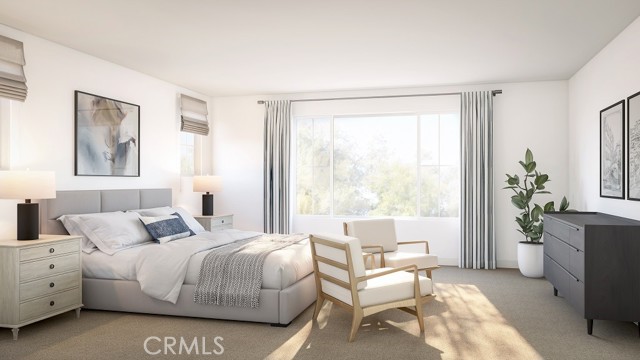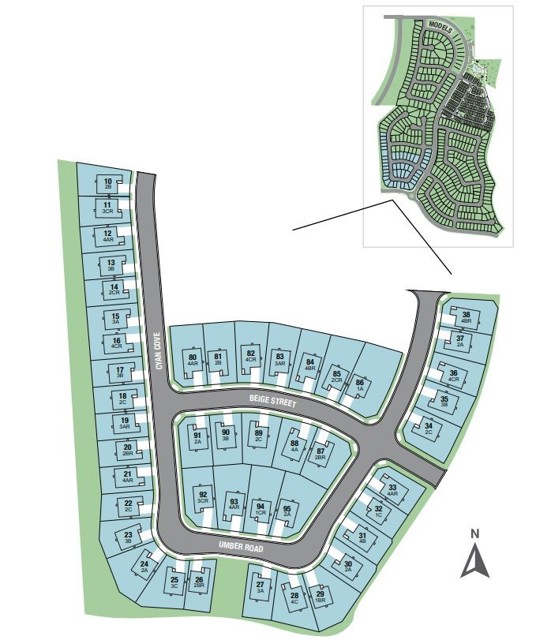Description
MLS#IG24238916 December Completion! REPRESENTATIVE PHOTOS ADDED. Welcome to the Azul at Siena Plan 4, a home designed for comfort and modern living. From the charming covered porch, step inside to discover an open-concept great room that flows seamlessly into the dining area and chef-inspired kitchen. Complete with a cozy island and walk-in pantry, the kitchen is ideal for daily living and entertaining. The main floor also features a quiet tech area for work or study, a guest bathroom, and a private bedroom, perfect for visitors or extended family. Upstairs, the spacious primary suite offers a walk-in shower, dual vanities, and an oversized walk-in closet. Two additional bedrooms, a full bath, a versatile loft, and a convenient laundry room complete the second floor. This home includes an attached two-car garage, sleek white shaker cabinetry, granite countertops, whole-home air filtration, and designer finishes, creating a space that’s perfect for modern family living.
Map Location
Listing provided courtesy of LESLIE OLIVO of Taylor Morrison Services. Last updated 2024-11-28 09:22:37.000000. Listing information © 2024 CRMLS.



