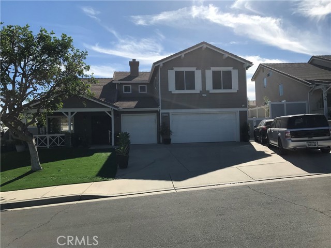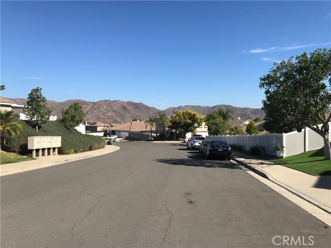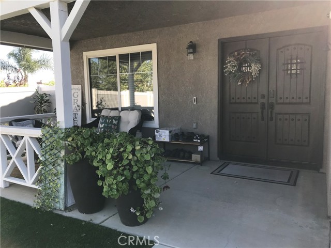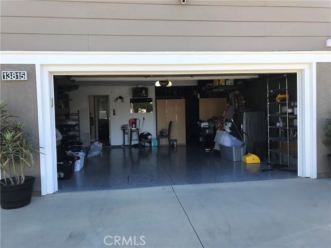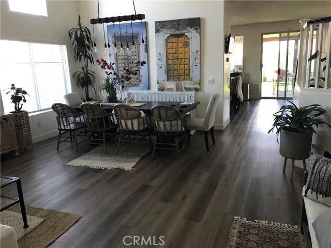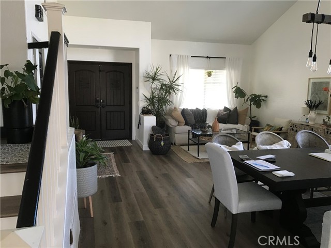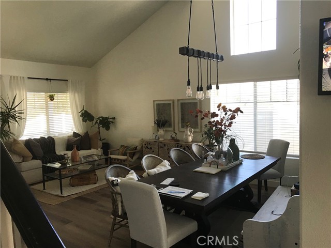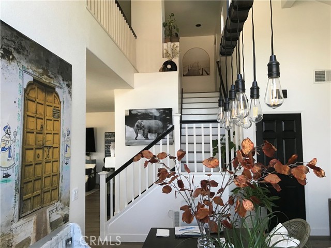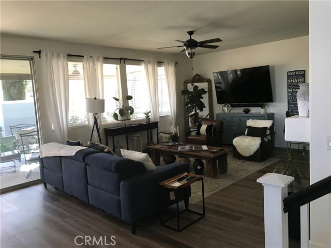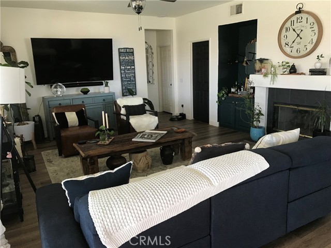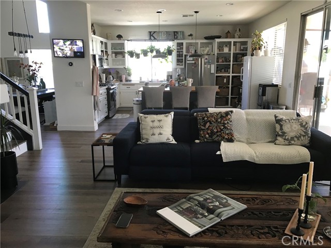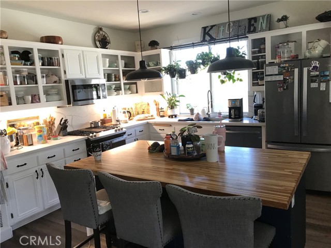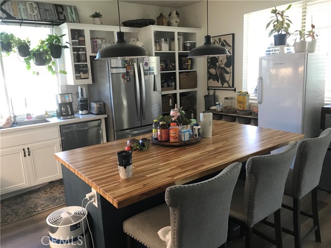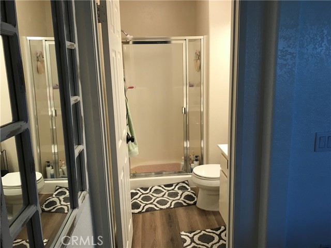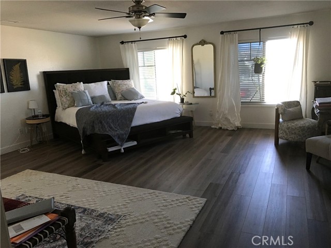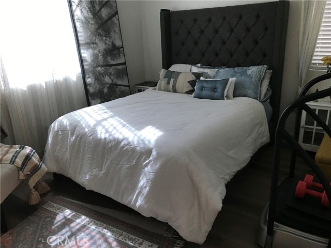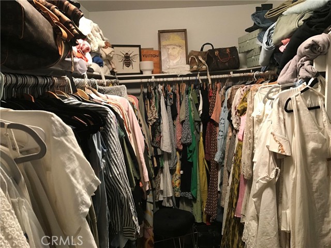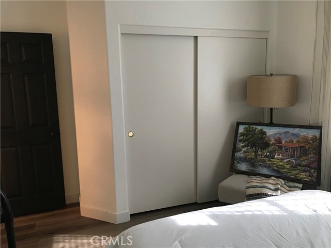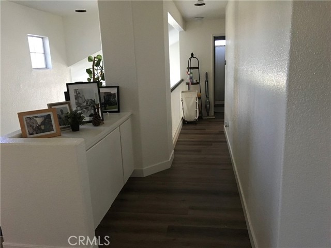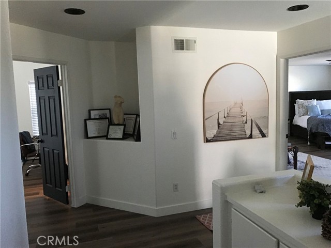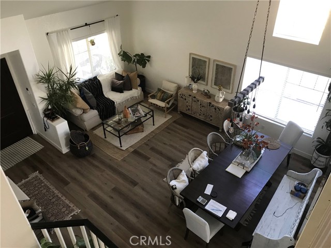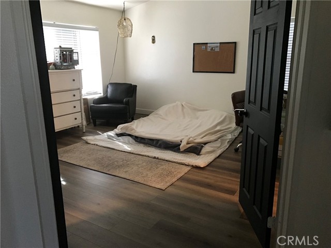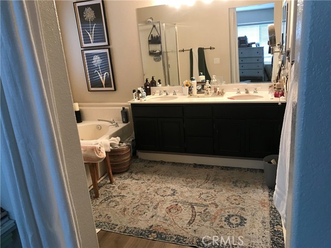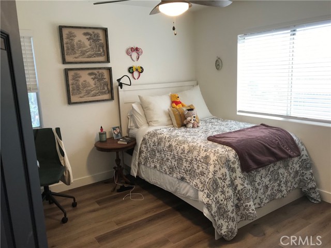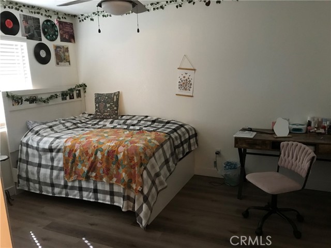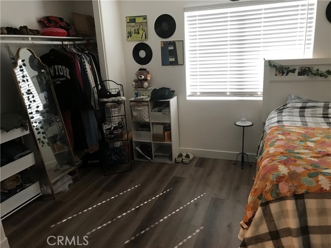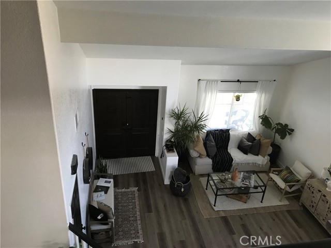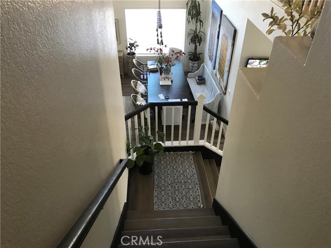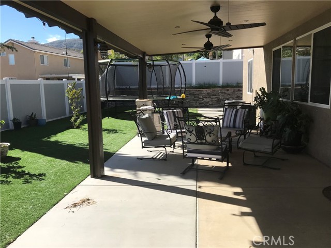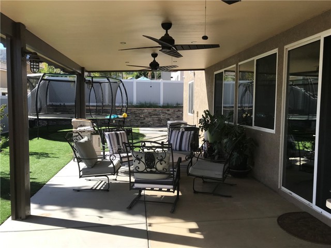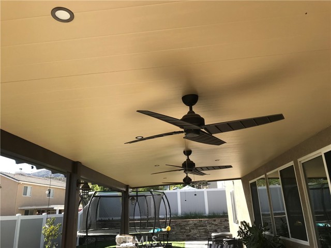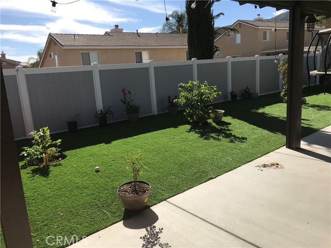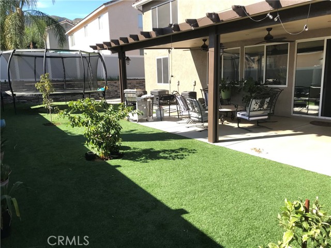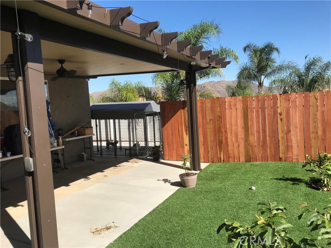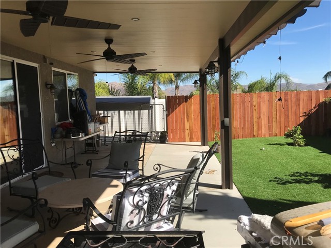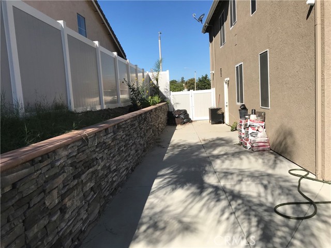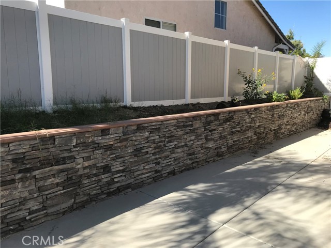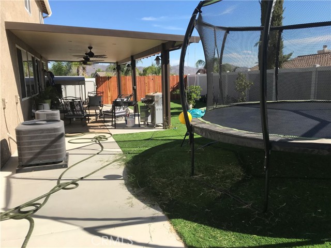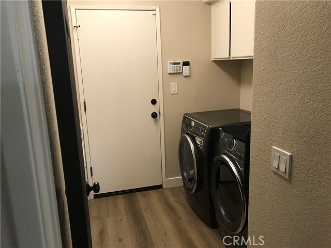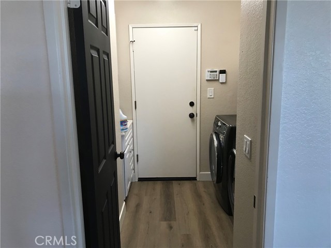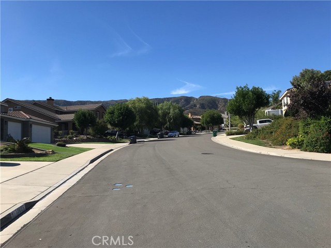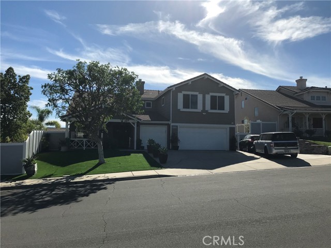Description
Welcome to Horsethief Canyon Ranch’s largest model, the stunning 2794 sq.ft. "Sierra," a home that combines spacious living with modern luxury. With 4 generous bedrooms, including a convenient downstairs bedroom perfect for guests or in-laws, this home offers a comfortable and flexible layout. A highlight of the design is the expansive 400 sq.ft. bonus room upstairs, ideal for an office, playroom, gym, or any creative use. This turnkey home has undergone a series of impressive upgrades, ensuring it’s ready for the most discerning buyer. Completely remodeled just 18 months ago, the home boasts new, high-quality flooring and fresh paint throughout. The kitchen features brand-new countertops, including a unique teakwood island countertop, adding warmth and character to the space. Other updates include a new water heater, and both the front and backyards have been transformed with top-of-the-line artificial turf, complete with a special cool infill that keeps the area dramatically cooler. As you step inside through the elegant fiberglass double doors, you're welcomed by a grand living room featuring soaring cathedral ceilings. The open floorplan continues into the formal dining area, which seamlessly flows into the chef-inspired kitchen. With a large center island, abundant cabinetry, and breakfast seating, this kitchen is perfect for entertaining and enjoying casual meals. The adjacent family room, with its cozy fireplace, creates a warm atmosphere for gatherings. Convenience continues on the lower level with a spacious downstairs bedroom, a high-ceiling .75 bath with a walk-in shower, and a dedicated laundry room. The attached 4-car tandem garage is a dream, complete with epoxy flooring, Safe Racks overhead storage, and an EV charging port for added convenience. Upstairs, you'll find two large guest bedrooms that share a beautifully appointed bathroom with a double vanity. The master suite is a true retreat, featuring vaulted ceilings, a walk-in closet, and a luxurious master bath with a soaking tub, walk-in shower, and dual vanities. And let's not forget the enormous bonus room—perfect for whatever your lifestyle demands!
Map Location
Listing provided courtesy of Abel Ramirez Orozco of IHomes. Last updated 2024-12-18 09:27:06.000000. Listing information © 2024 CRMLS.



